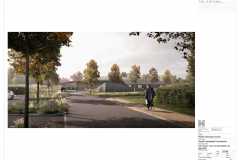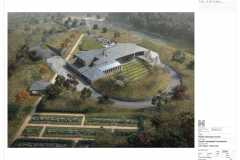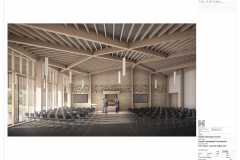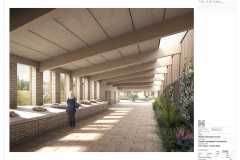
NEW Crematorium - 2020 Public Consultation
A public consultation meeting on the proposed facility was due to take place in March but due to Covid-19 this event was postponed. Instead a virtual public consultation (by zoom) took place on Thursday 23 July from 6.30pm to 8.00pm where people had the opportunity to hear from the Design Team about the proposed development and ask any questions.
The planning application is currently with Dacorum Planning Department and will be considered at the Planning Committee meeting on 24 September 2020.
Public Consultation questions
There were a number of questions raised at the consultation meeting which the team agreed to provide answers on:
1.) Crematoriums emissions, which include carbon dioxide, carbon monoxide, nitrogen oxide, sulphur dioxide, hydrogen chloride gas, hydrogen fluoride, mercury, vapour, carcinogens which are harmful to the local wildlife and people.
Will the filtration and abatement system comprehensively guarantee zero emissions/particles are released into the atmosphere? Or is there a tolerance level within the permit, if so what are the tolerance levels on each of the emissions/particles?
Crematorium emissions are heavily regulated to the requirements of DEFRA Process Guidance Note 5/2(12) and require a permit to operate to ensure compliance with legislation to operate within safe limits.
The filtration and abatement system, required for all new crematoria, significantly reduces pollutant levels below the requirements of PG5/2(12).
In addition to the requirements of PG5/2(12) the equipment will be fitted with a NOx reduction system, not currently included in the current legislation.
We can also confirm that crematorium chimney discharge heights are required, by legislation, to ensure ground level pollutant concentrations do not exceed legislated guideline levels.
The chimney design process will also account for the local existing pollutant background concentrations, as provided by DEFRA, to ensure that ground level ambient pollution guidelines are not exceeded.
2.) Any surplus heat is ejected to the atmosphere via an air blast cooler.
What emissions/particles will be released into the atmosphere? When this will be done, at night, will there be any noise, smell etc? Why can’t the surplus heat be stored or converted to energy which could be sent back to the grid, or can you only do this with an electric cremator?
Surplus heat is rejected to atmosphere by heat transfer using an Air Blast Cooler (ABC).
The ABC will only function when surplus heat needs to be rejected from the process when the cremator is running within normal working hours.
The air blast cooler does not generate pollutant emissions and will not create local noise pollution.
Crematorium emissions are heavily regulated to the requirements of DEFRA Process Guidance Note 5/2(12) and require a permit to operate to ensure compliance with legislation to operate within safe limits.
Particulate emissions are reduced by filtration to very low levels, usually in excess of 90% reduction, and be less than the legislated burden to atmosphere.
Under normal operation the cremator there will be no visible emissions, smell or residue.
In cold conditions, such as winter mornings, there may be a small visible water vapour plume during start up. This is similar to that seen from a domestic condensing gas boiler or from car exhaust tail pipe.
The cremator will function within normal daytime working hours; pandemic situations could involve extended working hours.
Heat recovery to generate electricity from the cooling process would be of very low efficiency (governed by the laws of thermodynamics) and would be a very complex and expensive process producing little return and zero potential for export to the grid.
An electric cremator has no greater potential to generate electricity, and is a considerably greater consumer of electricity than a fuel fired cremator.
Thermal storage involves large quantities of material, usually water which provides an inexpensive medium with good specific heat capacity.
Heat would need to be rejected from the system when the thermal storage is at capacity, unless a significant local low grade heat user is available.
The crematorium heating and hot water will be heated from some of the surplus energy.
3.) Visual aspect. Concern with the existing gates. Living in a property which looks directly down the central avenue, needs to consider how will this be screened from Woodfield Drive? Need trees and shrubbery.
The existing gates are not part of the crematorium development. These have been constructed by the cemetery.
20 trees will be planted along the central avenue separating the cemetery / crematorium site and the houses to the north. These trees will aid in screening the crematorium from the Woodfield Drive residents.
The crematorium landscaping scheme will use bunds to screen and reduce the visual impact of the proposed building. The dark and mid-tone material palette used will blend the building into the surrounding landscape, reducing its visual impact further. This can be seen in the CGI views submitted as part of the planning application.
The entrance has been made with attractive brickwork piers and side walls and solid, good quality timber gates. Tree and shrub planting has recently been planted either side of the gate. When the gates are fully open, a view along the avenue would be towards the porte-cochere and not the main building, which is off-set and screened by the bunds and trees. The building is set back some 289m (948ft) from the closest rear garden boundary of Woodfield Drive and 309m (1,014ft) to the closest house window. To help put 1,014ft into context, this would be the equivalent of looking at the porte-cochere from across 3-full sized football pitches.
4.) Construction traffic will it come in and out of the same entrance?
This is typical of most construction sites. By only using a single entrance we retain more of the mature existing trees along the Bedmond Road and avoid losing trees unnecessarily.
- The site will be served by a dedicated construction access to be taken from Bedmond Road to avoid any potential conflict with construction traffic and vehicles associated with the cemetery. The access is located to the south of the site in a natural gap within the canopy of the existing trees to minimise any tree loss given the temporary nature of the access. It is envisaged that use of this access will be occur for approximately 56 – 64 weeks.
- The projected levels of traffic using this access are also minimal and deliveries are expected to be less than 1 a day over a weekly period, on site construction operatives will use the current access. HCC have agreed to the principle of this subject to a formal CTMP which will be secured by planning condition.
5.) Transport – 2 people per car 70 cars means that there are 1000 cars a day potentially. How will this be dealt with?
- The forecast traffic data was derived from a survey undertaken at West Herts Crematorium. This site has two chapels and whilst the services do not occur at the same time and are in fact staggered by the operator, the hourly profile will include an element of each service within a single hourly period. Therefore the numbers are considered robust as the proposed scheme will only operate with a single chapel, with hourly frequencies and only one service at a time. West Herts Crematorium has confirmed that the survey day was representative of a normal operational period.
- Based on the daily totals of that facility, the average traffic generation per service would be 31 arrivals and 31 departures (62 two-way).
- It is forecast that the proposed crematorium will on average undertake between 4 and 5 funerals per weekday but the number of funerals varies in line with increased deaths occurring in the winter months, so there could be demand for a maximum of 8 per day during peak periods.
- If the average number of movements was taken (62 two-way), the daily generation at the proposed site based on 8 services (maximum at peak times), would total 496 daily movements.
- Whilst the average occupancy of 2 people per car is detailed within the question, this does not mean that the chapel will be full on each service. The vehicle profile shown in the graph at Figure 6.1 of the TA shows this with a gradual bell curve profile with peaks between 1200 and 1500. There would not be 1000 cars per day at the site – to put this in context, the West Herts Crematorium has two chapels and 14 services a day and was recorded as having 870 two way vehicle movements a day. The proposed site is smaller than this.
- The capacity of the access and Bedmond Road has been assessed as part of the TA and shown to operate within capacity and HCC has agreed with the assessment.
6.) Wider area of traffic needs to be considered as well at the junction of levistock green junction and roundabout, and maylands green roundabout. Is it integrated and part of this scheme to remedy?
- As highlighted in Figure 5.1 of the Transport Assessment (TA), the majority of the traffic associated with the proposed type of use would be in the interpeak periods. Table 5.2 demonstrates that 97.7% of the traffic associated with the site is forecast to be outside of the peak hour period when traffic on the network and the junctions outlined above are expected to be at their busiest.
- This is also shown in Figure 6.1 of the TA where traffic flows on Bedmond Road (which will experience 100% of the traffic due to access being located off this link) are shown in relation to the development. The base line traffic flows (without the scheme) in the peak hour are much greater than the base line traffic flows with the proposed scheme in the interpeak hours.
- The traffic accessing or leaving the site will travel north and south of the access and will therefore dissipate across the network relatively quickly.
- The average number of vehicle movements at a service was forecast to be 62 two-way trip. This was based on using a robust survey of West Herts Crematorium where due to there being two chapels, cross over could occur within the hour. No allowance has been removed from the data to account for this in our assessment and is therefore robust. The proposed site will only have one service per hour to minimise any potential for cross over.
7.) Future technologies and the need to get to zero carbon by 2050. How will they be incorporated?
The technology for electric cremators is still developing. Currently the technology is not widely used and is not a viable option for all new crematoria. The average lifespan of a gas cremator is 20 years so it is a possibility that in 20 years’ time when electric cremator technology has advanced further or when the second cremator is installed (when additional capacity is required), the electric cremator may be chosen to replace the gas cremators, subject to the local electricity supply capacity. This will aid in reaching the zero carbon target by 2050.
8.) There is no bus stop near the site – need to consider this.
There are bus stops both to the north and south of the site. The closest bus stops are 200m from the site which is half the acceptable accessibility distance of 400m.
An additional bus stop outside the site will cause traffic congestion outside of the site, reduce the visibility of traffic and encourage overtaking of stationary buses. A new stop less than 200m from an existing stop may also be refused by the bus operators as it may be deemed unnecessary.
- The key point to note is that the nature of the use of a crematorium is not conducive for visitors to use public transport (large catchment, car share, service times and travel to onward destinations for wakes or family gatherings), there is therefore very limited use, if any for public transport. Most new crematorium sites, due to legislative reasons are sited in rural locations with no access other than by car.
- The current bus stops on Bedmond Road are within a reasonable walking distance of the site if they were to be used. By adding new bus stops at such a short separation distance from the existing stops, there would be the potential to increase delay to the headway/service running of the current service which may deter existing users from using the service and may find resistance from the operators.
- The location of the stops may also impact visibility from the site access creating a safety concern.
- HCC has confirmed that this is not required.
IMPORTANT INFORMATION
More information on the proposals can be found in the following document (which was also shared at the meeting):
- SLIDE PRESENTATION (pdf document, size: 9.5mb)
Full Planning Application
The full planning application with a detailed description of the scheme’s layout and detailed design can be accessed on the planning portal.
Application reference: 20/01355/MFA
The planning application is currently with Dacorum Planning Department and will be considered at the Planning Committee meeting on 3 September 2020.
CGI Visuals of New Crematorium
Click a thumbnail photo below to view the larger photo gallery…
You can also view the more detailed CGI files below:
- CGI Visual - Floral tribute (pdf, 1.2mb)
- CGI Visual - Internal chapel view (pdf, 1.0mb)
- CGI Visual - Aerial view (pdf, 1.6mb)
- CGI Visual - View of crematorium on approach (pdf, 1.1mb)




